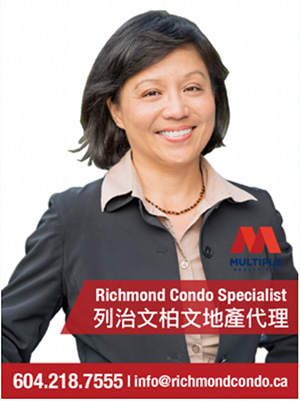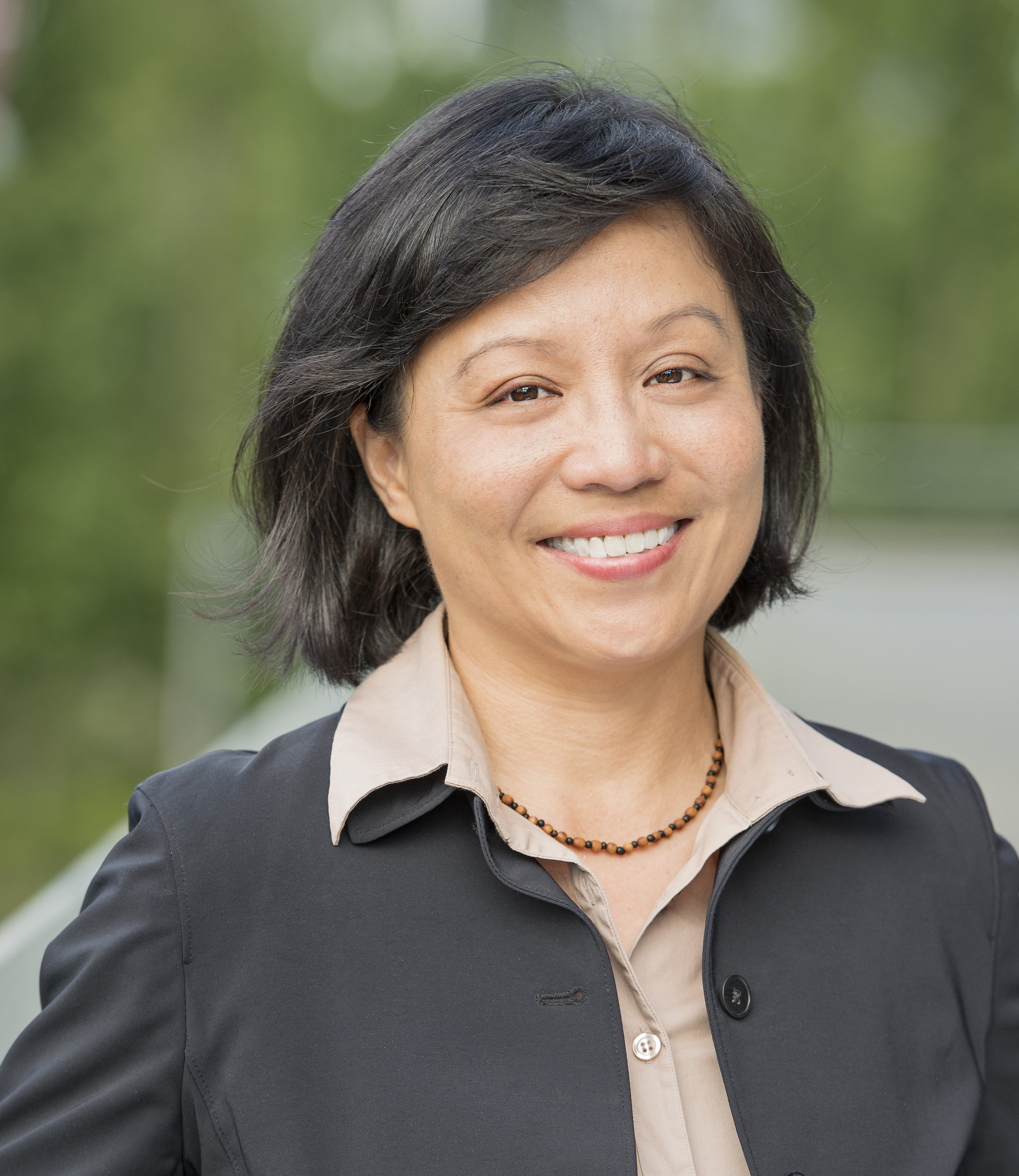Mortgage Calculator
For new mortgages, if the downpayment or equity is less then 20% of the purchase price, the amortization cannot exceed 25 years and the maximum purchase price must be less than $1,000,000.
Mortgage rates are estimates of current rates. No fees are included.
1006 5580 No. 3 Road
Richmond, BC, V6X 0R8
MLS® #: R2907825
1 Beds
1 Bath/s
568 SqFt
2018 Built
$649,000
Location! Location! Location! City centre living in Orchid, steps from Lansdowne skytrain station, shopping malls, hotels and restaurants. This upper floor unit has a west exposure, plenty of natural light and views of mountains and city. Modern kitchen features stainless steel Bosch appliances and 5 burner gas stove. Air conditioned. Amenities include dance and yoga studios, gym, games room, roof garden and BBQ area. 1 parking and 1 locker included.
Taxes (2024): $1,763.74
Amenities
Air Cond.
Central
Elevator
Exercise Centre
Garden
Playground
Storage
Wheelchair Access
Features
ClthWsh
Dryr
Frdg
Stve
DW
Smoke Alarm
Sprinkler - Fire
Site Influences
Central Location
Shopping Nearby
Show/Hide Technical Info
Show/Hide Technical Info
| MLS® # | R2907825 |
|---|---|
| Property Type | Residential Attached |
| Dwelling Type | Apartment Unit |
| Home Style | Upper Unit |
| Year Built | 2018 |
| Fin. Floor Area | 568 sqft |
| Finished Levels | 1 |
| Bedrooms | 1 |
| Bathrooms | 1 |
| Taxes | $ 1764 / 2024 |
| Outdoor Area | Balcony(s) |
| Water Supply | Community |
| Maint. Fees | $381 |
| Heating | Heat Pump |
|---|---|
| Construction | Concrete |
| Foundation | |
| Basement | None |
| Roof | Other |
| Floor Finish | Laminate |
| Fireplace | 0 , |
| Parking | Garage; Single |
| Parking Total/Covered | 1 / 1 |
| Parking Access | Rear |
| Exterior Finish | Mixed |
| Title to Land | Freehold Strata |
Rooms
| Floor | Type | Dimensions |
|---|---|---|
| Main | Living Room | 11' x 10' |
| Main | Dining Room | 11' x 8' |
| Main | Bedroom | 10' x 9' |
| Main | Kitchen | 9' x 8' |
Bathrooms
| Floor | Ensuite | Pieces |
|---|---|---|
| Main | N | 4 |




















